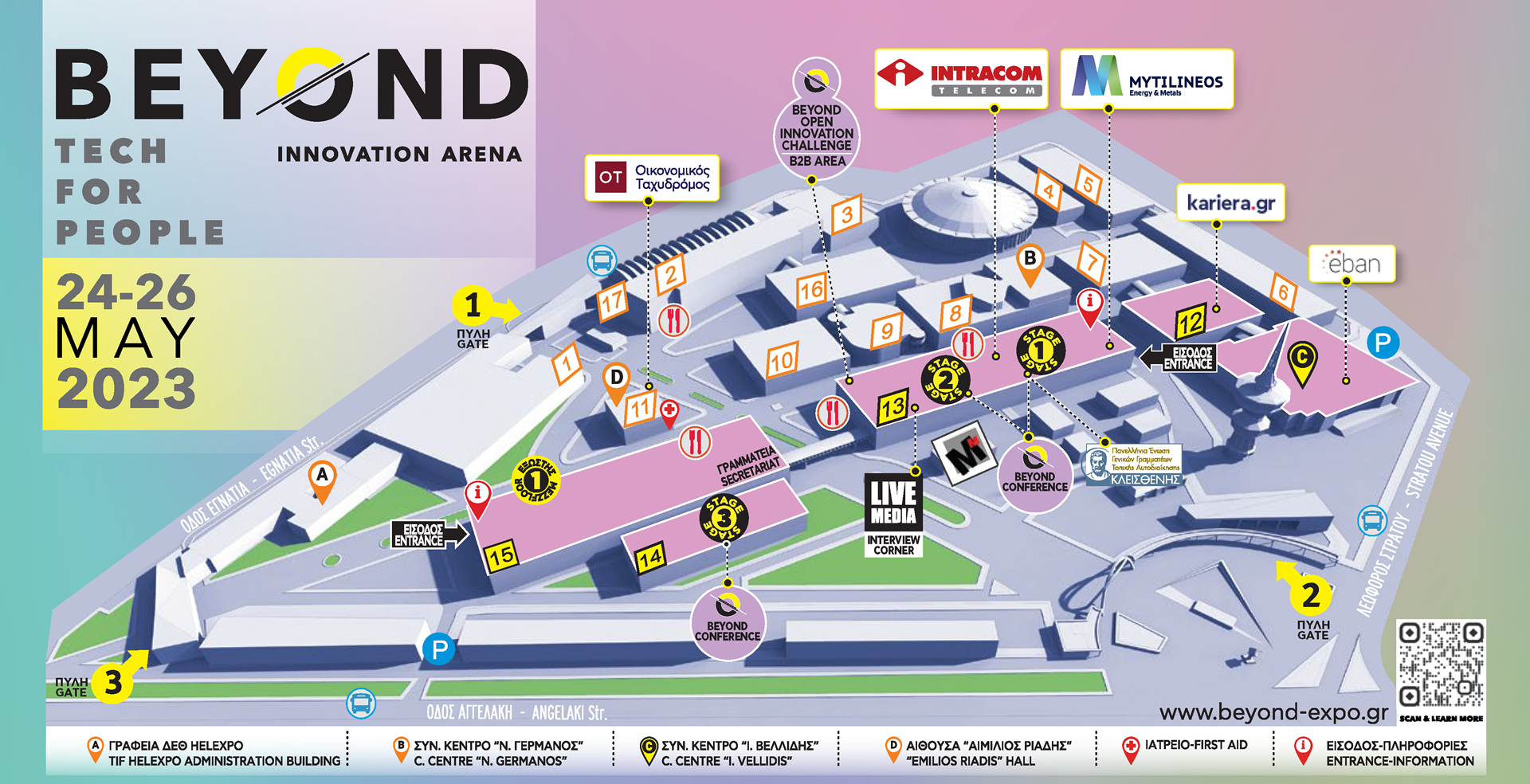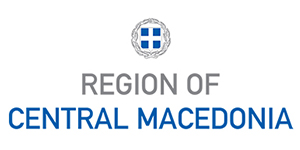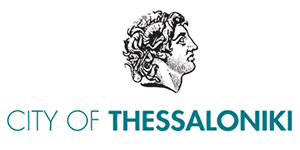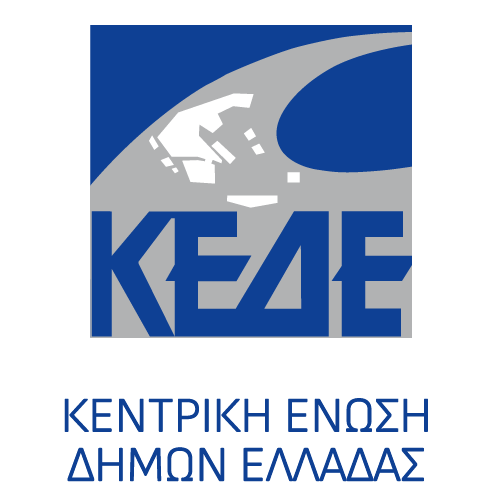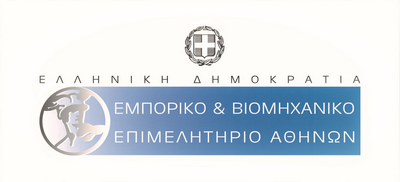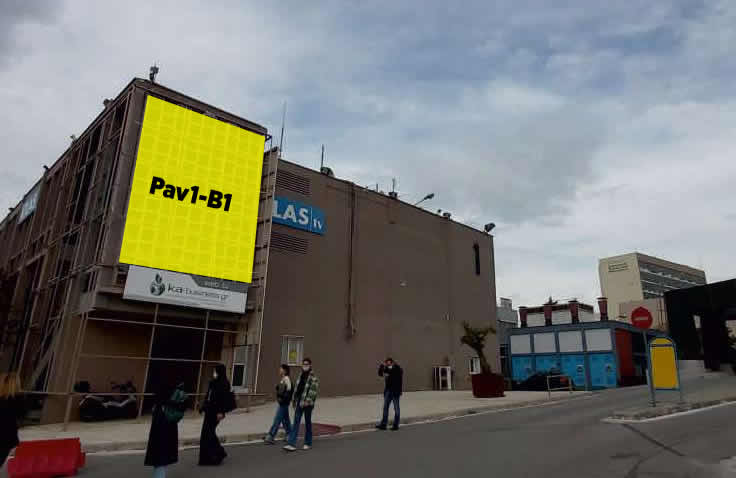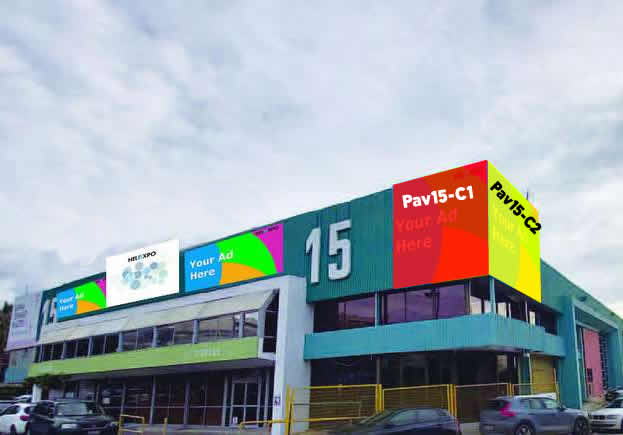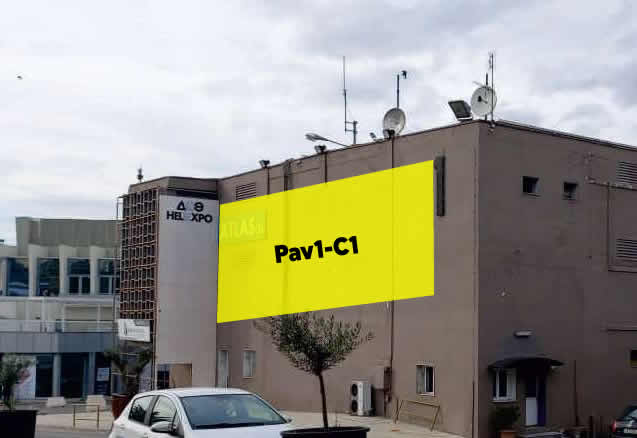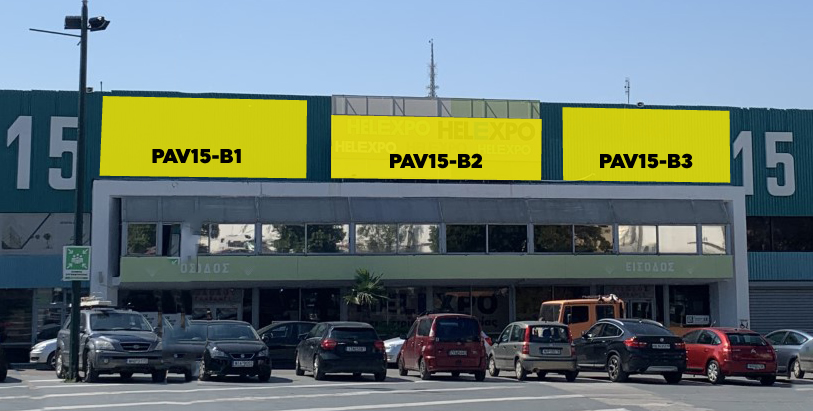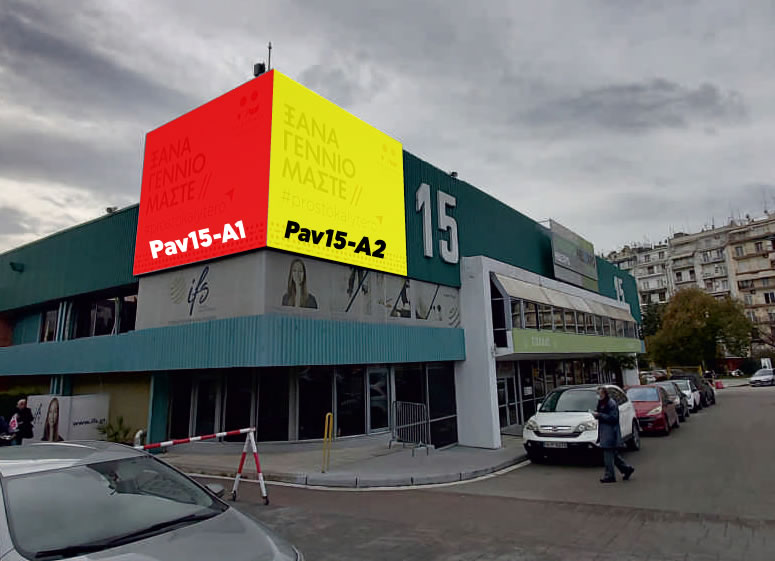The International Exhibition & Congress Centre of TIF HELEXPO is located in the ‘heart’ of Thessaloniki, with easy access from any location in the city and using any means of transportation.
Explore the show floor and make your plan for the exhibition!
PAVILION ZONE
The TIF HELEXPO Exhibition Centre covers a total area of 180,000 sq.m., of which 62,000 sq.m. are indoor exhibition areas, distributed into a complex of 17 pavilions that are functionally designed and interconnected to serve the needs of each event in the best possible manner. The exhibition facilities are complemented by state-of-the-art conference centres, parking areas, sports and recreational facilities,
catering areas, citizen service centres, museums, banks and developmental agency offices. This way, Thessaloniki International Exhibition Centre functions as a hub providing top-quality services that successfully meet the requirements of exhibitions, conferences and cultural events, while safeguarding the hospitality, recreation and service of exhibitors and visitors in the best possible manner.

